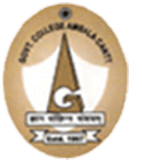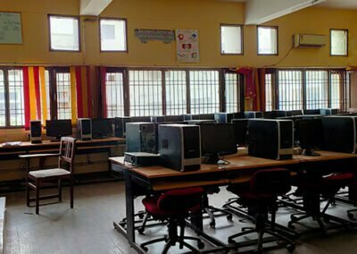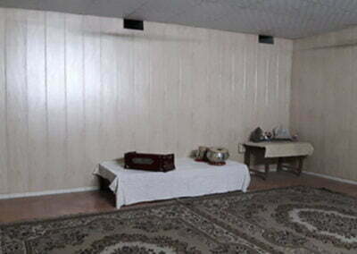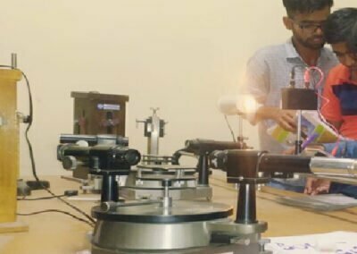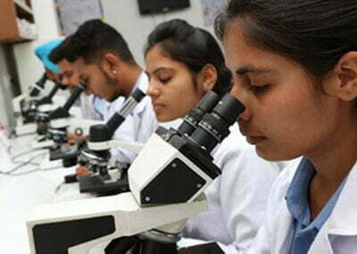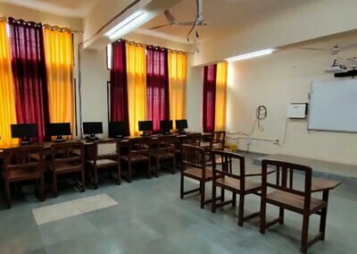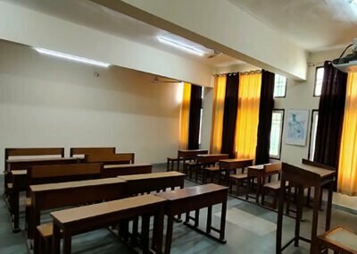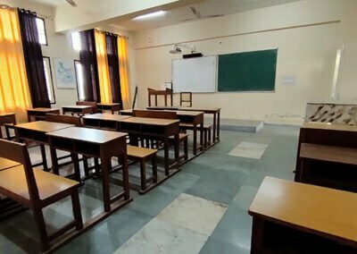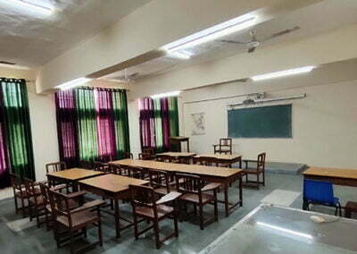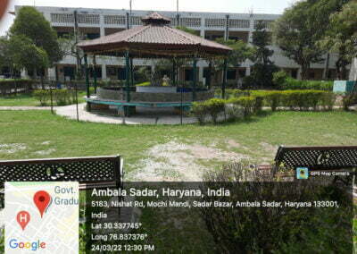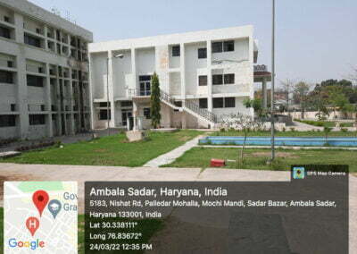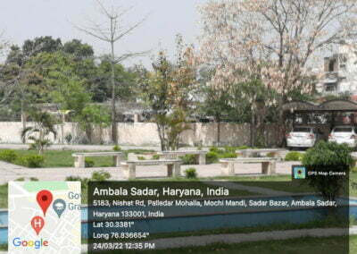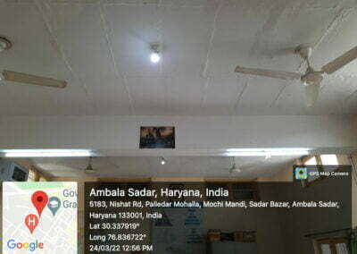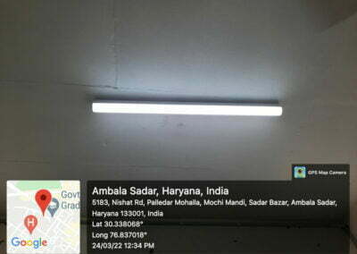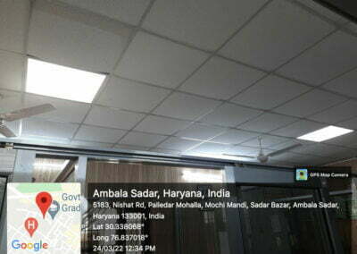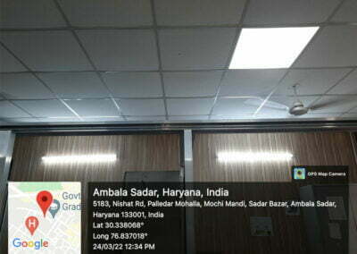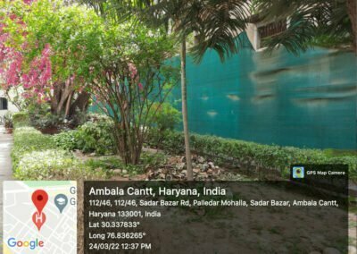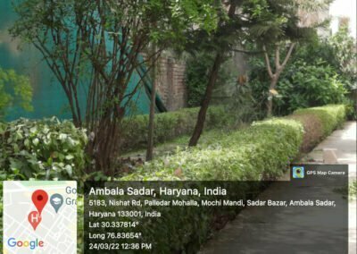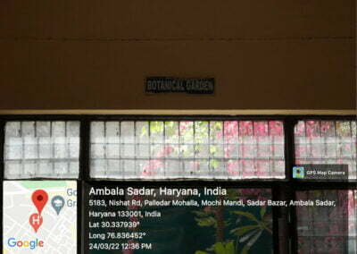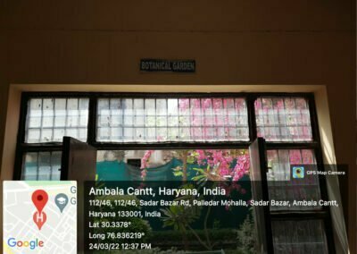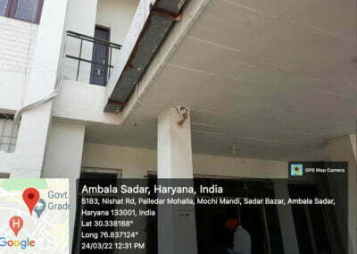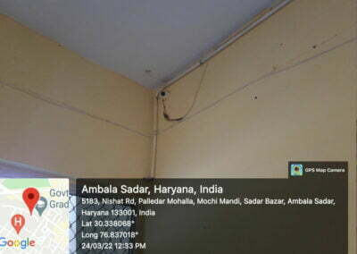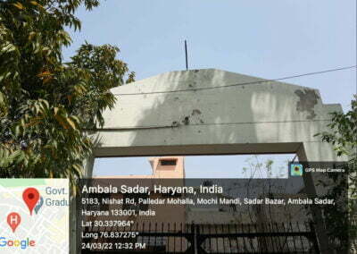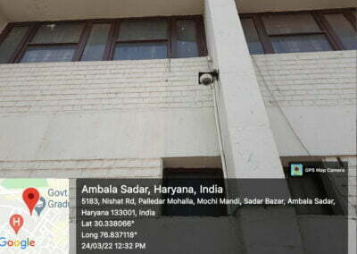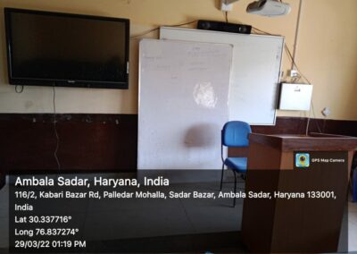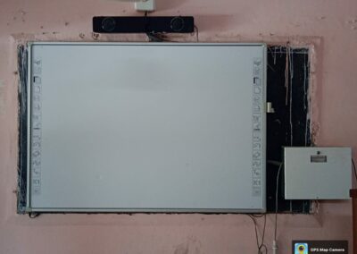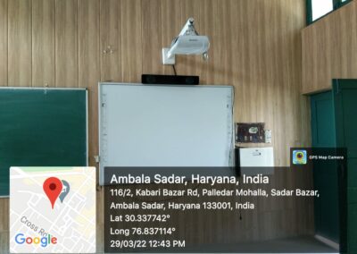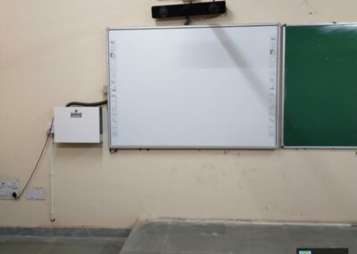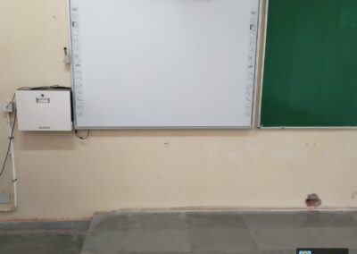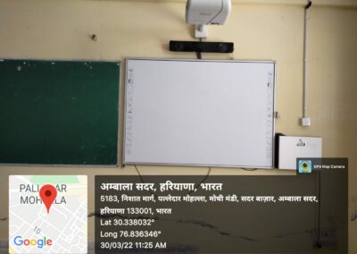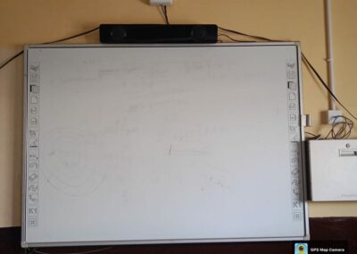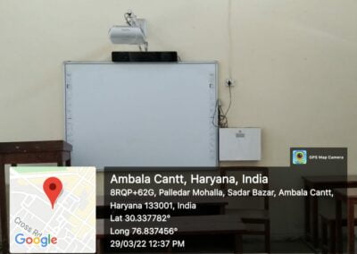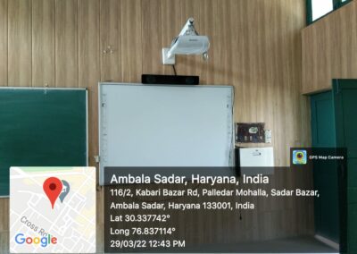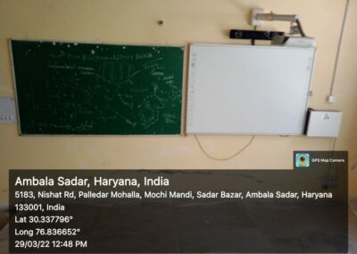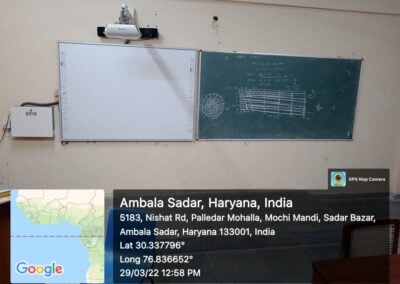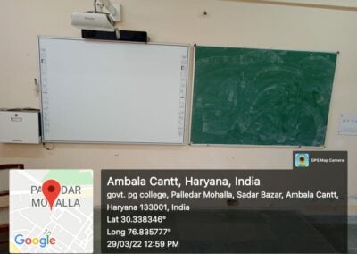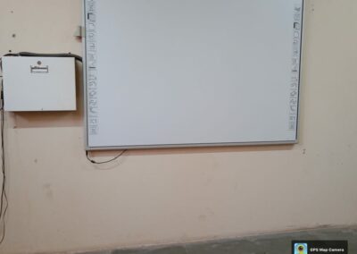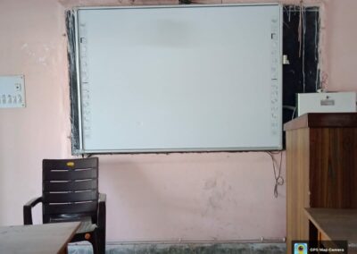Science Lab
| Description | Specification | Space |
|---|---|---|
| Psychology Lab | – | 25’.10 x 15’.10 |
| Botany Lab | – | 22’.6 x 22’.9 |
| Computer Lab I Computer Lab II Computer Lab III | – | 33’.7 x 22’.10 33’.7 x 22’.10 45’ x 22’ |
| Mass Communication Lab | – | 32’.4 x 25’.9 |
| Home Science Lab | – | 33’.8 x 22’.9 |
| Geography Lab | – | 24’ x 21’.9 |
| Chemistry Lab I Chemistry Lab II | – | 33’.9 x 22’.9 33’.9 x 22’.9 |
| Music Lab | – | 22’.5 x 17’.3 |
| Physics Lab | – | 10’.6 x 11’.2 |
| Zoology Lab | – | 33’.9 x 22’.10 |
Class Rooms
| Description | Specification | Space |
|---|---|---|
| 1-6 | – | 22’.6 x 17’.4 |
| Music Room | – | 17’.3 x 22’.5 |
| 101 to 103 | – | 26’ x 17 |
| 201 to 203 | – | 16’.10 x 17 |
| 204 to 207 | – | 25’.9 x 16’.9 |
| 208 | – | 15’.4 x 10’.8 |
| 209 | – | 25’.9 x 10’.11 |
| 210 | – | 23’ x 10’.5 |
| Sports Room | – | 24’.10 x 22’ |
| Reading Room | – | 30’.6 x 17’.9 |
| Auditorium Room | – | 133’.8 x 83’.4 |
| Lecture Theater Ground Floor Science Block | – | 33’.10 x 22’.9 |
| 109 | – | 33’.10 x 22’.8 |
| Lecture Theater I First Floor Science Block | – | 22’.9 x 10’.10 |
| Lecture Theater II First Floor Science Block | – | 33’.6 x 22’.9 |
| 211 | – | 33’.8 x 22’.11 |
| 212 | – | 33’.8 x 22’.11 |
| Class Room for BCA I | – | 22’.1 x 10’ |
| 14-15 | – | 28’ x 15’.7 |
| 11-13 | – | 32’.8 x 18’.3 |
| 8-10 | – | 25’.10 x15’.10 |
| 16-17 | – | 30’.6 x 17’.19 |
| 18 and Geog. Store | – | 21’.10 x 17’.9 |
